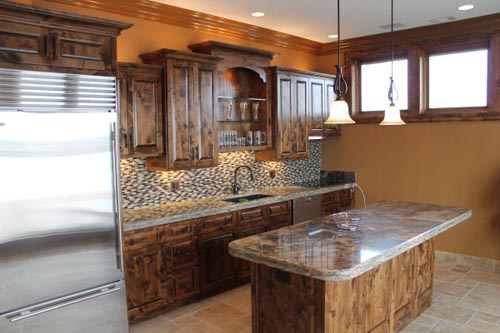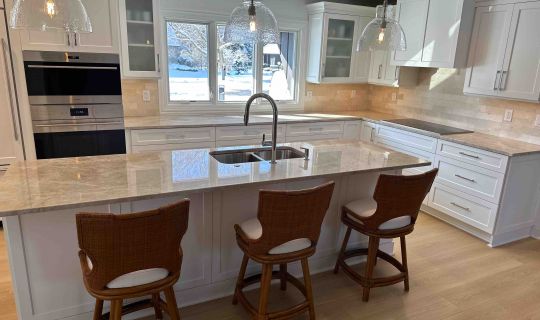Installing countertops in the kitchen involves planning for the overhang to ensure proper fit and function. Knowing how much overhang is necessary takes some careful measurement and calculation, but it's an important factor when fitting your new granite countertops into place.
All Stone understands the importance of installing countertop overhangs correctly. Our experienced team of professionals are dedicated to providing our customers with the highest quality of service, ensuring that all countertop overhangs are installed with precision and accuracy. We strive to exceed our customers' expectations in this way. We're confident in our expertise and attention to detail, and want to ensure you that our countertop overhangs are installed correctly and to your satisfaction. Below, we'll explore 5 ideas that will help you understand how much over hang is needed for a kitchen countertop.

Measure for Builder-Level Overhang
Before measuring the real estate required for overhang, determine if builder-level is necessary by measuring between the cabinets and the wall. Builder-level overhang means that countertops rest flat on top of the existing base cabinets, and building up to a level plane. Measure from the edge of the cabinet to the wall with a tape measure, or a straightedge. If this distance is greater than 1/8 inch (3 millimeters), builder-level may be needed for optimum countertop installation.
Account For Kitchen Appliances
Take a moment to consider your appliances. Appliances need space to be installed and maintain proper ventilation, so add an additional 3-inches (7.5 cm) overhang to cooktop cutouts, smaller countertop holes for small appliances or drain board installation. Measure twice, cut once — when it comes to kitchen countertops, the last thing you want is a misshapen piece so pay extra attention to any shapes you’re cutting in your surfaces.
Determine If a Peninsula is Desired
If a peninsula with an overhang is desired, careful measurement and calculation is required to ensure the countertop measured to accommodate. Peninsulas rely heavily on support however, which is why consulting an installer will be required. This will inform you how much seating space should be added when selecting your measurements eg. 8-10 inches (20-25 cm) of overhang will allow two bar stools side by side comfortably.
Add an Overhang Lip If Needed
Adding an extra overhang lip can be beneficial in certain situations. This allows for a sturdier foundation to give the countertop extra support and creates a visual element that pops and gives your countertop added dimension. The lip should measure between 1½–2 inches (3.8-5 cm) in order to provide enough support without compromising seating space, or making the overhang too bulky. As with any extra features added to kitchen countertops, you’ll want to keep budget and style needs in mind when making a decision.

Leave Room for Knee Clearance When Seated at the Countertop Bar
As standard kitchen countertops typically range from 24-36 inches (60.96-91.44 cm) in height, your overhang lip should not exceed 6 inches (15 cm). If you plan to use the countertop for dining as opposed to general preparation space, make sure to leave enough room for a person’s knees should they choose to sit at it — generally, a minimum of 12 inches (30 cm). To make the counter practical for both eating and food prep, try a 4–6 inch (10.16–15.24 cm) lip and a 24−30 inch (60.96−76.20 cm) overall height — this will provide ample knee clearance while supporting a comfortable seated posture.
Successfully installing an overhang for a countertop takes experience and precision. All Stone has been remodeling kitchen's since 1950, and has seen it all. When it comes to stone countertops, we are the go-to. In the past we've written about granite overhangs and have provided detailed guidance regarding the thickness and support needed for proper installation. If you have questions about the specifics related to stone countertop selections, estimates, or installations, All Stone is here to answer your questions. Contact us and we are happy to begin guiding you through your bathroom or kitchen remodeling ideas!



